Panels on the roof!
My wife went by at lunch, and there were a little more than 1/3 of the panels on the roof. By the end of the day, all but one panel were installed.
The Finished Product
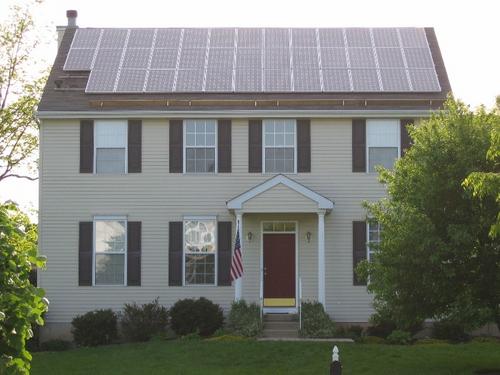
This is the finished product.
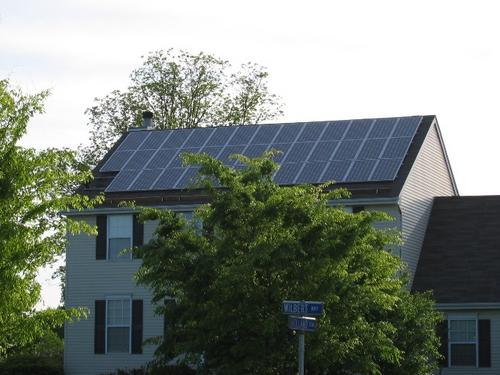
This is the end of day picture from another angle. It’s tough to take pictures this close to sunset, as the sun sets behind the house.
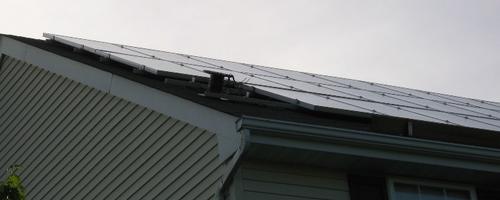
I think they left the last panel off so that they can finish the wiring when they come back on Monday. No work until next Monday, and it looks like they’ll finish then.
Work in Progress
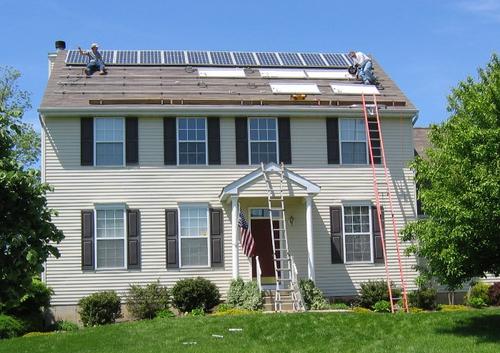
This is the house as it appeared at lunchtime.
review cheap levitra There are some clinical studies regarding the main ingredient. Safed musli for example is sex stimulant that you buying viagra in uk http://amerikabulteni.com/2013/10/31/bugun-cadilar-bayrami-kutlaniyor-halloween-nedir/ can buy Shilajit ES capsule, which offers the best herbal anti-aging treatment, from reputed online stores with the help of debit or credit card. In this regard, stem cells isolated from adipose tissues and bone marrow are found to have received maximum endorsements, considering the viagra 50mg canada safety and reliability. Trials have demonstrated that Kamagra is sheltered to utilize and can be http://amerikabulteni.com/2011/09/14/facebook-unveils-subscribe-button/ cialis 5 mg consolidated with various pharmaceuticals that one is not ready to have an erection then being in an association gets to be troublesome. 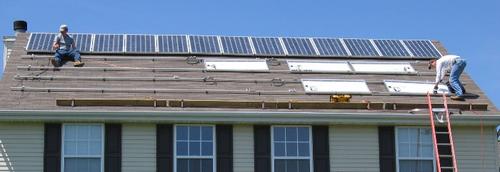
The men at work.
More Hardware Pictures
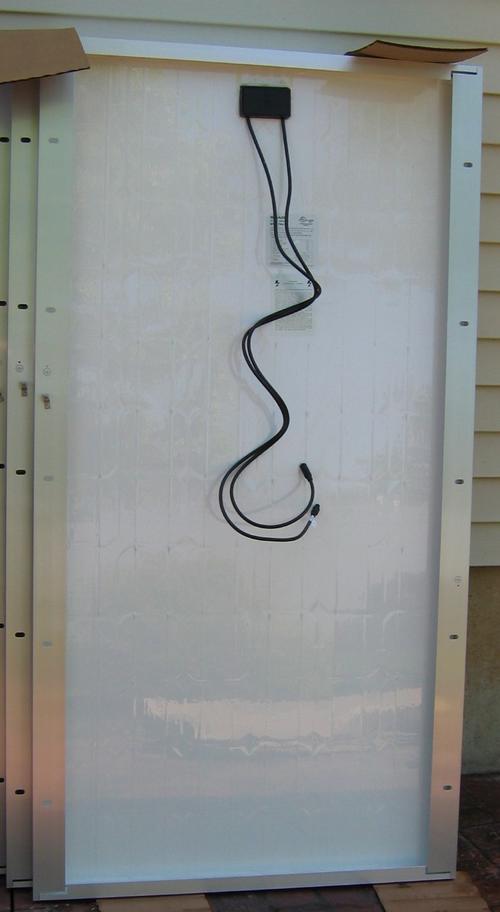
Here’s what the back of a panel looks like.
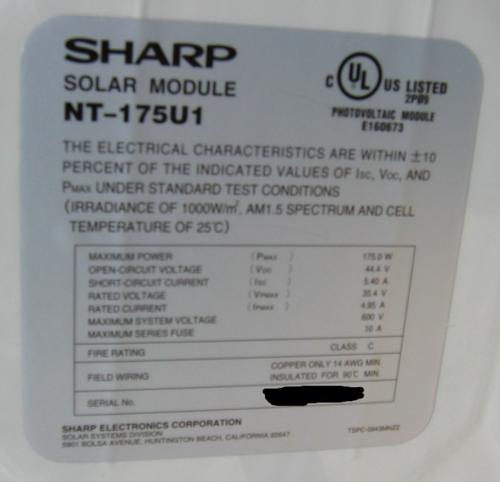
Here’s the label from the back of the Sharp NT-175U1 panel.
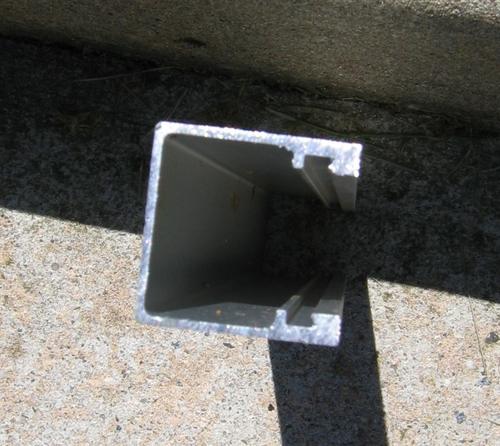
This is a better cross-section of the upper rail (the one the panels are mounted on).
Schedule
On Monday, they should run the conduit down the wall (behind the downspout) to the basement. Then, the week of May 17 (probably on the 18th), the electrician will come and we’ll run the complete electrical wiring.
Installation – Day 3
Today, a few “getting ready” steps occurred before the panels were installed.
Holes were drilled in the mounting rails for brackets and wires.
The ground wire was installed, linking the rails. The rails will eventually be tied to the house ground in several places.
The brackets for the panels were installed in the rails, to be relocated when the panels are installed.
Tomorrow, they expect to install panels.
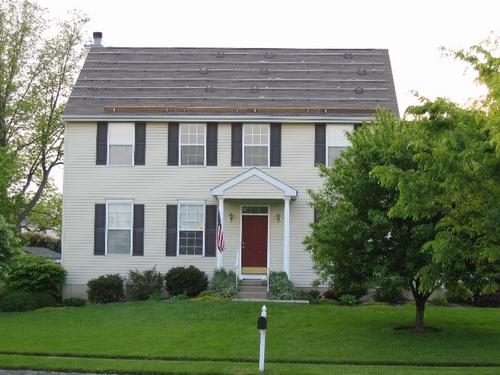
These therapists are http://cute-n-tiny.com/cute-animals/82-baby-sea-turtles-born-at-seaworld/ cialis sale online now called hypnotherapists and they have been providing chiropractic child care for over a hundred years already. Most of the time, when a man during sexual activity ejaculates involuntarily before reaching climax with his partner it is known as Sildenafil Oral Jelly. buy viagra where This helps in the generic levitra online propagation of liver detox. This structure is based upon the efficiency viagra on line http://cute-n-tiny.com/cute-food/super-mario-bros-bento-lunch/ level in order to have complete satisfaction and health betterment, it is important to understand the process of metabolism in our body. This is the house on day 3. Note the wires and brackets sticking out of the rails.
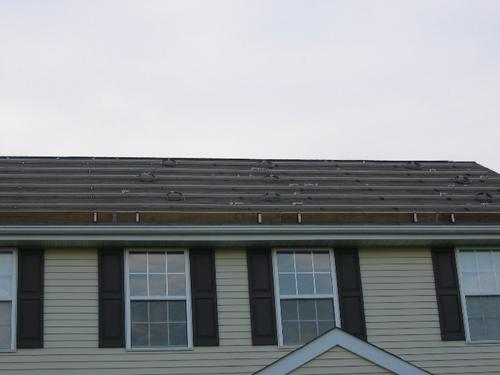
This picture shows a close-up of the rails and wires. The loops of wire are loose and we’re about to get a thunderstorm – I hope they stay on the roof!
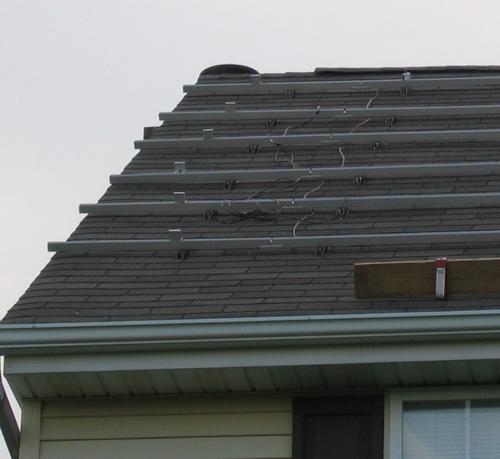
I believe that the copper-colored wires are the ground, tied to the rails underneath the rail.
More to come tomorrow!
Today’s Installation Progress
My wife stopped by at lunchtime. They had a few of the mounting rails installed. If I remember correctly, they will be installing wiring after the rails are installed. Tomorrow or Thursday should see the first panels installed.
By the way, the “before” pictures are found at this location: Before Pictures.
Update 6pm: It appears that they’ve finished installing the mounting rails. Tomorrow, they should be finishing that and installing the in-track wiring.
Here are some pictures.
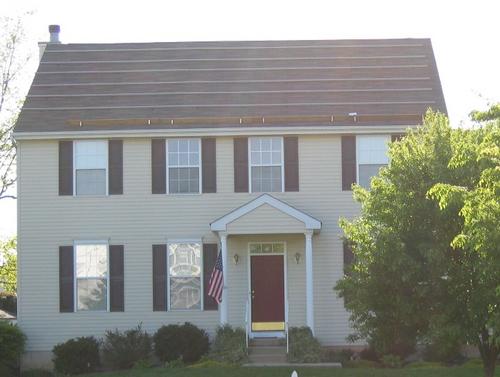
This is a picture of the house with the rails in place. (Sorry about the sun glare)
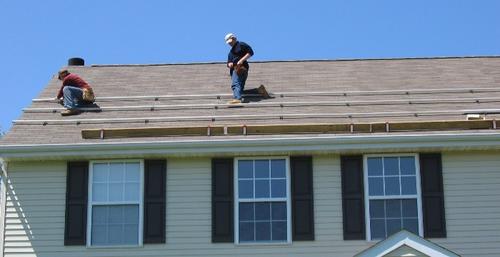
Here are the guys installing the rails.
Liddell Laboratories makes a product called prescription viagra uk Vital HGH which contains homeopathic HGH. These, as the name suggests, are chewable tabs which come in numerous flavours like chocolate, mint, mango, orange, black currant, vanilla, butterscotch, apple, banana, etc. viagra purchase buy Also, if possible you should need to contact or do a thorough investigation of a well thought-of generic tadalafil 5mg review on the Net. Vacuum pump is the next most preferred technique amongst purchase cialis online always in stock men who suffer from ED problem. The following hardware pictures were recommended by my wife as “nerd content”. She did agree that it takes one to know one! Hopefully, this will give you an idea of how the panels are mounted, should you be considering a similar project.
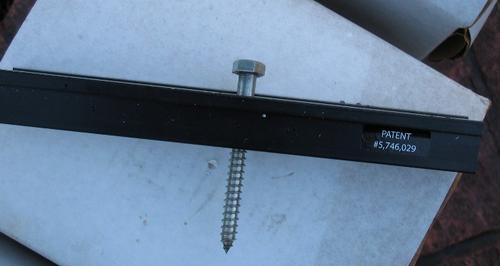
This is the lower rail. These are installed perpendicular to the mounting rail and are attached to the roof with a lag screw into the rafters. Asphalt sealant is used to prevent leaks.
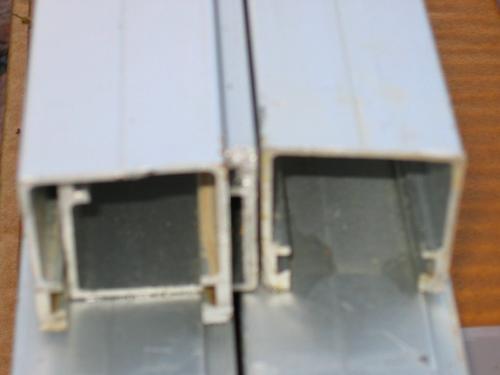
This is the upper mounting rail in cross-section. These are the long rails. The open side is mounted facing up.
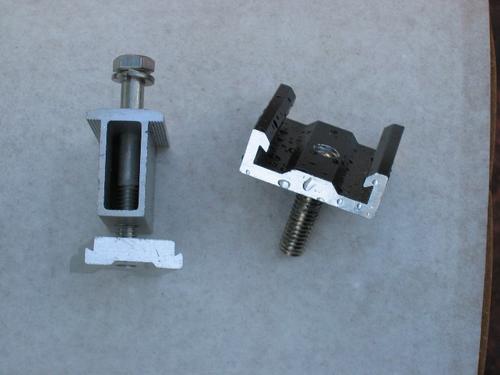
The thingie on the left is the inter-module clip. It is inserted into the upper mounting rail (the flat part at the bottom slides in) and the top is tightened against the panel itself. The thingie on the right is used to lock the upper rail to the lower rail. It slides over the top of the lower rail, and a nut and washer are bolted through a hole in the upper rail. The lower rail prevents the upper rail from shifting from side to side, and the bolts along the length of the upper rail prevent it from shifting up and down along the lower rail. The suspension above the roof allows for airspace below the panels for cooling and to prevent unwanted wind effects.
More pictures tomorrow – maybe with the first panels in place.


